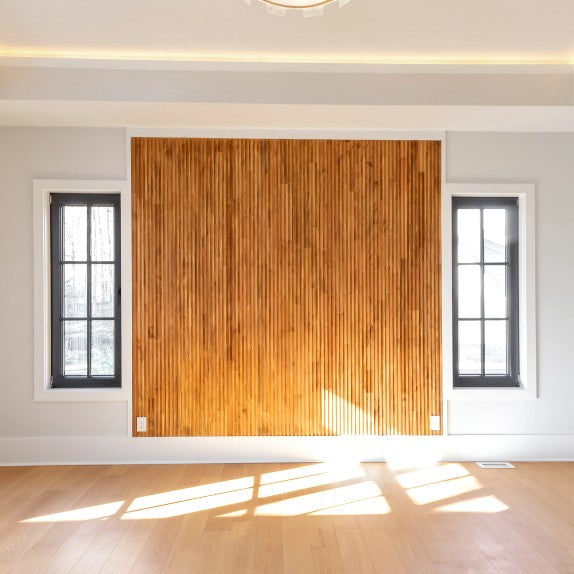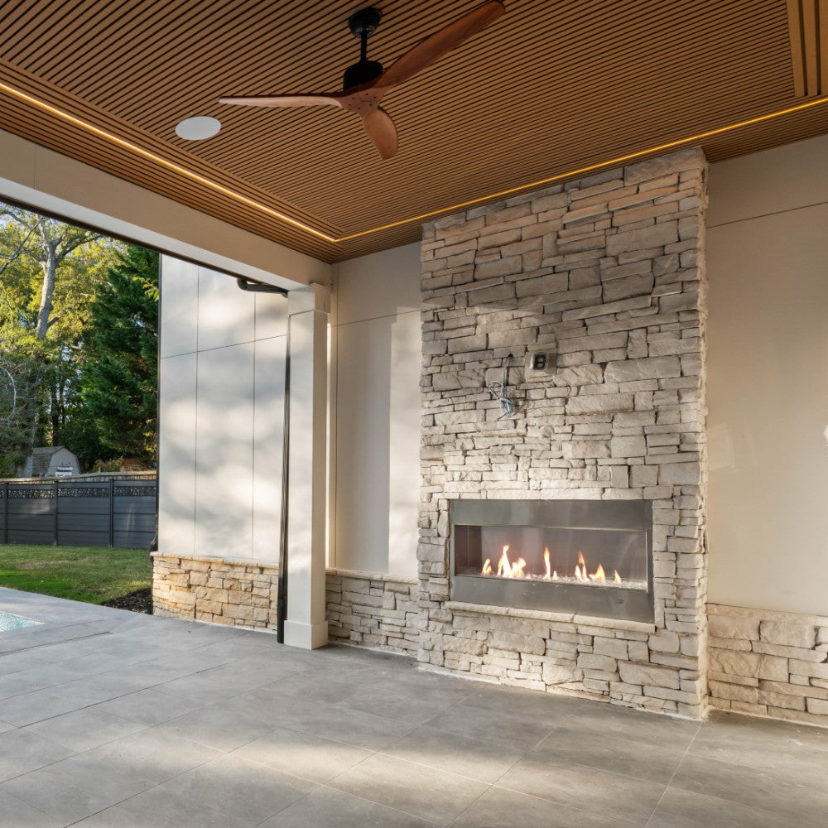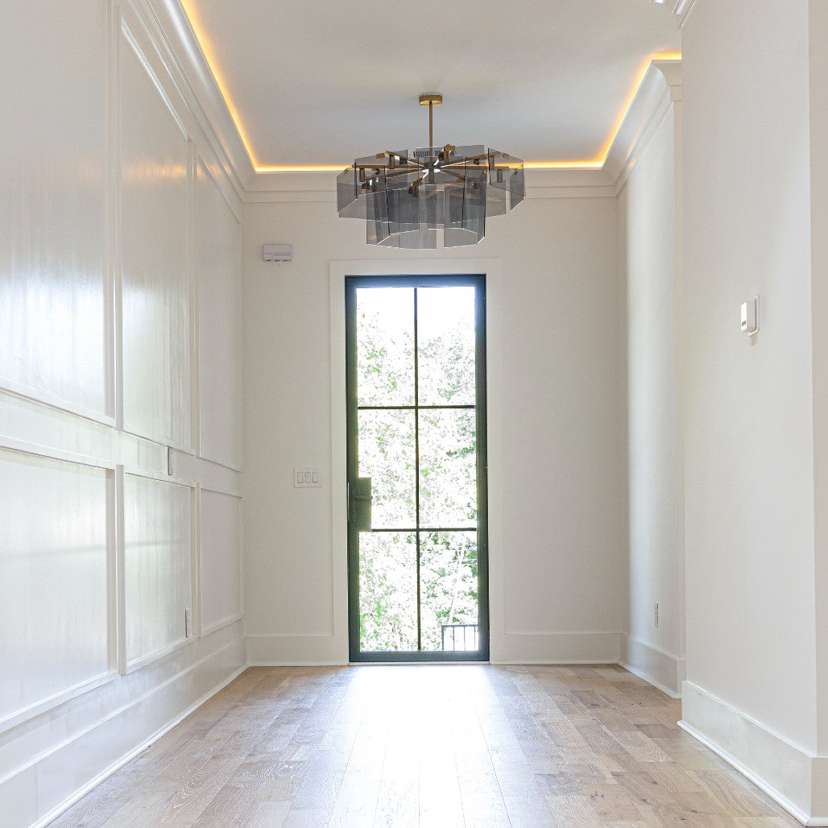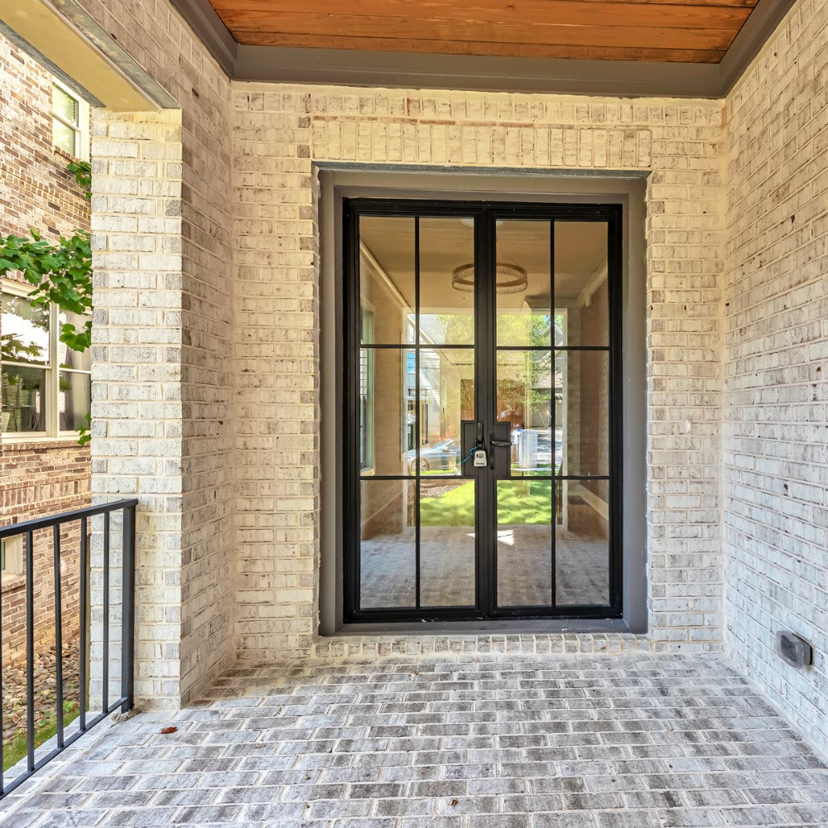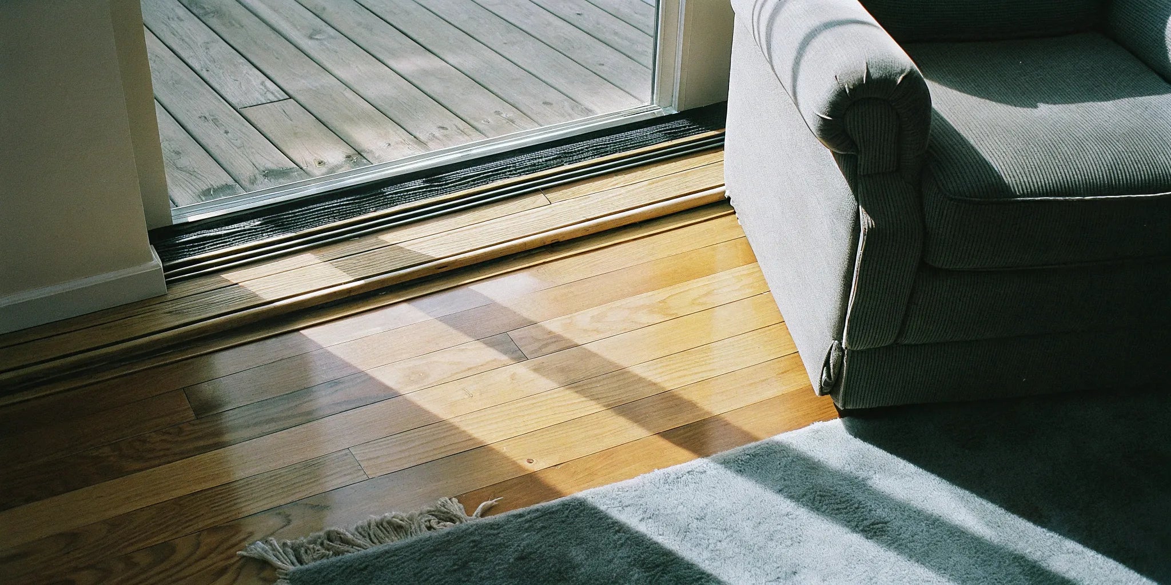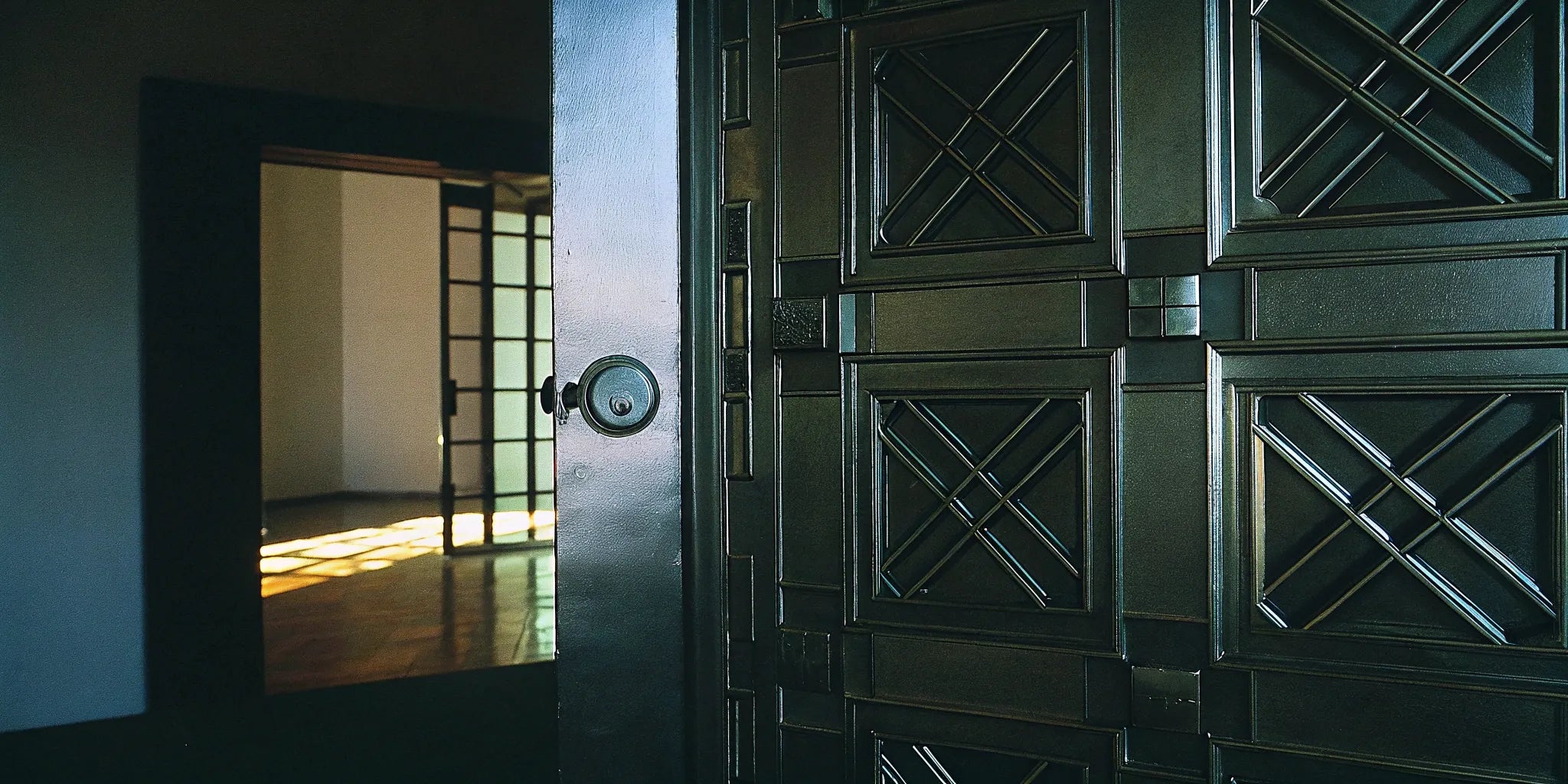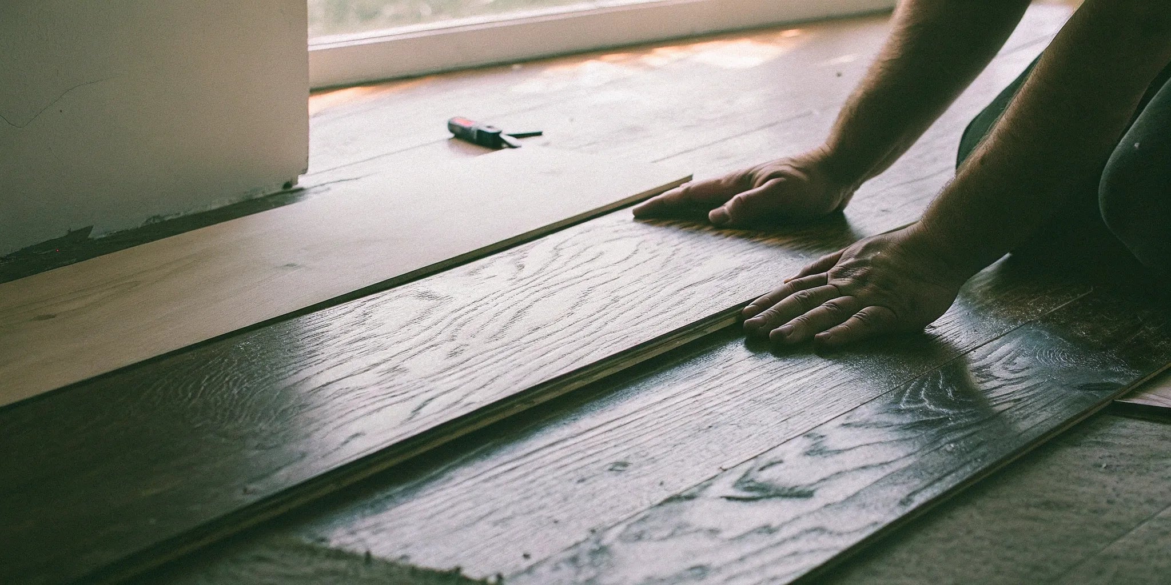
Engineered Hardwood Flooring: The Complete Guide
There's nothing more frustrating than a new floor that creaks, gaps, or feels hollow. These common issues almost always point back to simple mistakes made during the installation. But here's the good news: they are completely avoidable. By focusing on proper preparation and technique, you can ensure your new engineered hardwood floor is solid, quiet, and beautiful for the long haul. This step-by-step guide is your roadmap to getting it right, covering the critical prep work and troubleshooting tips you need for a result you can be proud of.
Key Takeaways
- Your prep work makes all the difference: Before laying the first plank, let the wood acclimate for at least 48 hours and ensure your subfloor is completely clean, dry, and level. This foundational step prevents common problems like warping and creaking.
- Focus on the details during installation: A professional finish comes from getting the small things right. Always leave a 1/4-inch expansion gap around the room's edge and stagger the plank seams to create a strong, visually appealing floor.
- Protect your investment with simple habits: Keep your floors looking new with consistent, gentle care. Use felt pads on furniture, clean spills right away, and stick to a pH-neutral cleaner to avoid damaging the finish.
What Is Engineered Hardwood Flooring?
If you love the timeless look of hardwood but need something more versatile and budget-friendly, engineered hardwood is an excellent choice. Think of it as the modern evolution of classic wood flooring. It’s a composite product made of multiple layers, topped with a thin slice of genuine hardwood. This construction gives it the authentic beauty of species like oak or maple, but with added stability and resistance to changes in temperature and humidity.
Because of its layered design, engineered hardwood is less likely to warp or buckle compared to solid wood, making it a reliable option for almost any room in your home. You get the best of both worlds: the character and warmth of real wood on the surface, supported by a durable, high-performance core. This smart construction makes it a popular and practical solution for today's homes, offering both style and substance without the high maintenance of traditional hardwood flooring.
How It's Made: A Look Inside the Layers
The secret to engineered hardwood's strength lies in its multi-layered structure. Each layer has a specific job. At the very top is the wear layer, a thin veneer of real hardwood. This is what you see and feel, and it gives the plank its natural grain and color. Beneath that is the core, which is typically made from materials like high-density fiberboard (HDF), plywood, or stone-plastic composite (SPC). This core provides the plank with its stability and durability. Finally, a backing layer at the bottom adds more structural support and helps protect against moisture from below.
Types of Engineered Wood Cores
The core is the unsung hero of an engineered hardwood plank. It’s the powerhouse layer that provides stability and determines how the floor will perform over time. While you don't see it, the core material is what makes engineered wood so resilient to changes in humidity and temperature. The quality of this middle layer directly impacts the floor's durability, feel underfoot, and moisture resistance. The most common types you'll encounter are plywood, high-density fiberboard (HDF), and stone-plastic composite (SPC). Each has its own strengths, and understanding them helps you choose the right flooring for your specific project and budget.
Plywood is the traditional core material, made from multiple wood veneers stacked in alternating directions to resist expansion and contraction. High-Density Fiberboard (HDF) is created by compressing wood fibers with resin, resulting in a very dense and impact-resistant core that feels solid underfoot. For areas prone to moisture, like kitchens or basements, a Stone-Plastic Composite (SPC) core is a fantastic option. As explained by Better Homes & Gardens, this rigid, waterproof core is made from a blend of limestone and stabilizers, offering maximum protection against spills and humidity. Choosing the right core is about matching the material's strengths to the demands of your room.
Engineered vs. Solid Hardwood: What's the Difference?
While both look nearly identical on the surface, the key difference is their construction. Solid hardwood is one piece of wood from top to bottom. Engineered hardwood, with its layered build, handles moisture much better. This means you can confidently install engineered hardwood in areas where solid wood is not recommended, like basements, kitchens, or bathrooms. Engineered flooring is also often more affordable than its solid counterpart, giving you the same high-end look for less. Its stability also makes it suitable for installation over concrete slabs or radiant heating systems.
How It Compares to Luxury Vinyl Plank (LVP)
When you're weighing your flooring options, luxury vinyl plank (LVP) is a name you'll hear a lot, and for good reason—it's known for being budget-friendly. The biggest difference, though, comes down to what the floor is actually made of. LVP is a synthetic material that does a great job of mimicking wood, but engineered hardwood has a top layer of *real* wood veneer. That means you get the authentic grain, texture, and warmth that only genuine wood can offer. While LVP is certainly more affordable, engineered hardwood provides a premium look and feel that can really elevate a space and add to your home's value. It really boils down to what matters most for your project: sticking to a tighter budget or investing in the unmatched aesthetic of real hardwood.
How It Compares to Laminate Flooring
Laminate is another popular choice that often gets compared to engineered hardwood. Much like LVP, the main distinction is the surface. Laminate uses a highly realistic photographic layer of wood grain over a fiberboard core. Modern laminate looks fantastic, but it can't quite capture the unique character and subtle imperfections of a natural wood surface. Engineered hardwood, however, gives you that authentic look because its top layer is genuine wood. While laminate might have an edge in scratch resistance and initial cost, engineered hardwood delivers the real deal. It offers a perfect middle ground: the timeless beauty of solid wood combined with superior stability, making it a smart and valuable investment for your home.
Is Engineered Hardwood a Good Choice? The Pros and Cons
Engineered hardwood offers some clear advantages. It delivers the authentic look of solid wood at a lower cost and is versatile enough for installation throughout your home. Its resistance to humidity and temperature fluctuations makes it a durable choice for busy households. However, it’s important to know its limitations. While it handles moisture better than solid wood, most engineered flooring is not completely waterproof. For areas prone to spills or moisture, look for options with an SPC core, which are designed to be 100% waterproof and offer maximum peace of mind.
Pros of Engineered Hardwood
Engineered hardwood brings a lot to the table, which is why it's so popular. You get the genuine look and feel of solid wood without the higher price tag, and its versatility means you can install it almost anywhere in your home. Its layered construction is the real hero, providing excellent stability against changes in humidity and temperature. This means it’s far less likely to warp or buckle compared to solid wood, making it a reliable choice for busy households and even for installation over concrete subfloors. This smart design offers the perfect blend of style and practicality, giving you a beautiful, durable floor that stands up to everyday life.
Cons of Engineered Hardwood
While engineered hardwood is a fantastic option, it's good to know its limitations. The biggest one is that while it handles moisture better than solid wood, most varieties are not completely waterproof. This means you still need to be careful with spills in kitchens or bathrooms. For rooms where moisture is a constant concern, it's worth looking for options with a 100% waterproof SPC core. Another point to consider is the top wear layer. Since it's a thin veneer of real wood, it can be scratched or dented. Unlike solid hardwood that can be sanded down many times, engineered flooring can typically only be refinished once or twice, if at all, depending on the thickness of that top layer.
Factors That Determine Quality and Durability
Not all engineered hardwood is created equal. When you're comparing different options, a few key factors will tell you a lot about how well a floor will perform and how long it will last. Understanding these components helps you look past the surface appearance and choose a product that truly fits your lifestyle and budget. The thickness of the top wood layer, the construction of the inner core, and the quality of the factory finish are the three main elements that separate a basic floor from a premium, long-lasting one. Knowing what to look for in each of these areas ensures you invest in a floor that will stay beautiful for years.
The Importance of the Wear Layer
The wear layer is the top surface of real wood, and it's the most critical factor for your floor's lifespan. Its thickness determines how many times, if any, the floor can be sanded and refinished to remove scratches and wear. A thicker wear layer, typically found in higher-quality planks, allows for one or more refinishing cycles, extending the life of your floor significantly. The hardness of the wood species used for this layer also matters—a harder wood like oak is naturally more resistant to dents and scratches than a softer wood. When shopping, always ask about the wear layer's thickness; it's a direct indicator of the floor's long-term value and durability.
Core Construction and Stability
The core is the unsung hero of engineered hardwood, providing the stability that makes it so versatile. Most cores are made from multiple layers of plywood or high-density fiberboard (HDF) that are crisscrossed and bonded together. This cross-grain construction is what makes the plank resistant to expanding and contracting with changes in humidity and temperature. A core with more layers is generally more stable and durable. Some modern options even feature a stone-plastic composite (SPC) core, which makes the flooring 100% waterproof and ideal for kitchens, bathrooms, and basements where moisture is a concern. A strong core ensures your floor lays flat and stays put.
The Role of the Factory Finish
The factory-applied finish is your floor's first line of defense against daily life. This protective top coat, usually made of multiple layers of an aluminum oxide urethane, shields the wood from scratches, stains, and fading from UV light. Generally, the more layers of finish applied at the factory, the more durable the floor will be. This tough coating is much stronger than a finish that could be applied in your home after installation. It's what gives engineered hardwood its low-maintenance appeal, making it easy to clean and ready for foot traffic right away. A high-quality finish keeps your floor looking new and reduces the need for frequent upkeep.
Style, Texture, and Appearance Options
One of the best things about engineered hardwood is the incredible range of styles available. Because the top layer is real wood, you get all the authentic character, grain patterns, and warmth you expect from a classic wood floor. But its unique construction also opens the door to design possibilities that are often difficult or expensive to achieve with solid hardwood. From extra-wide planks that create a modern, open feel to unique surface textures that add rustic charm, you have the freedom to find a floor that perfectly matches your home's aesthetic. This versatility ensures you don't have to compromise on style to get the performance you need.
Wide Planks and Exotic Woods
Engineered hardwood makes trendy and sophisticated styles more accessible. Wide planks, for example, are incredibly popular for creating a spacious and contemporary look, but they can be unstable in solid wood form. The layered core of engineered planks provides the stability needed to make these wider boards practical and reliable. This construction also allows manufacturers to use a wider variety of wood species for the top layer, including softer or more exotic woods that might not be suitable for solid flooring. This means you can explore a range of unique looks, from the rich tones of walnut to the striking grain of hickory, without worrying about performance issues.
Surface Textures and Finishes
Beyond the type of wood and color, the surface texture can dramatically change the look and feel of your floor. While a traditional smooth finish is timeless, engineered hardwood is also available in a variety of textures that add depth and character. A wire-brushed finish, for instance, pulls out the soft grain to create a subtle texture that's great at hiding minor scratches. Hand-scraped and distressed finishes offer a more rustic, lived-in appearance that adds a sense of history to a room. These textures not only contribute to your design style but also make the floor more forgiving in high-traffic areas, keeping it looking great even with active kids and pets.
How Much Does Engineered Hardwood Flooring Cost?
Understanding the costs involved in a new flooring project helps you budget effectively and avoid surprises. The total price for engineered hardwood flooring is typically broken down into two main parts: the cost of the materials themselves and the cost of installation. Material costs can vary widely based on the quality of the product, including the thickness of the wear layer, the type of wood species, and the brand. Installation costs will depend on your location, the complexity of the room layout, and the specific installation method required. Planning for both, along with a few potential extra expenses, will give you a clear financial picture from the start.
Material Costs by Quality Tier
Engineered hardwood flooring is available at several price points, making it accessible for different budgets. You can generally group the material costs into three tiers. Budget-friendly options typically range from $2 to $5 per square foot and are suitable for low-traffic areas. Mid-range or average quality flooring, which offers a good balance of durability and style, usually costs between $6 and $10 per square foot. For premium engineered hardwood with the thickest wear layers, high-end wood species, and superior core construction, you can expect to pay from $11 to $18 per square foot. For contractors and designers, our trade program offers bulk discounts on these materials.
Installation and Labor Costs
Professional installation is key to ensuring your floor performs as it should. On average, you can expect to pay between $4 and $12 per square foot for labor. This cost can fluctuate based on several factors. The installation method—floating, glue-down, or nail-down—can affect the price, as more complex methods take more time. The layout of your room also plays a role; rooms with lots of corners, closets, or features like stairs will require more cuts and detailed work, increasing the labor cost. It's always a good idea to get a few quotes from qualified installers in your area to find a fair price for your specific project.
Additional Costs to Consider
Beyond materials and labor, a few other expenses might pop up. First, you'll likely need to remove and dispose of your old flooring. For example, removing 1,000 square feet of old carpet can cost between $500 and $800. You may also need to budget for underlayment, which provides cushioning and a moisture barrier, as well as new baseboards or trim to finish the look. If your subfloor isn't perfectly level, some prep work might be required, which adds to the cost. Factoring in these potential expenses from the beginning will help you create a comprehensive and realistic budget for your new floor.
Get Your Tools Ready: What You'll Need for Installation
Before you lay the first plank, it’s essential to gather all your tools. Having everything you need within arm's reach will make the installation process much smoother and help you achieve a professional-quality result. Think of it as setting up your workshop for success. A well-prepared toolkit saves you from making frustrating trips to the hardware store mid-project and ensures every cut is precise and every board fits perfectly. Let’s walk through exactly what you’ll need to get the job done right.
The Absolute Essentials
You don’t need a highly specialized saw to get clean, accurate cuts on engineered hardwood. A good circular saw is perfect for making straight cuts at the end of rows. If you need to make more intricate cuts, like around door jambs or vents, a reciprocating saw (often called a Sawzall) will be your best friend. The great thing is that both of these saws are incredibly versatile, so you’ll find plenty of uses for them in other home projects. This means you can invest in quality tools that will serve you well beyond your flooring installation.
Your Essential Safety Gear
Your safety should always be the top priority on any project. Cutting wood can create a lot of dust and noise, so personal protective equipment (PPE) is non-negotiable. Always wear safety glasses to protect your eyes from flying debris. Use ear protection, like earplugs or earmuffs, especially when operating power saws for an extended period. Finally, a good respirator or dust mask is crucial for keeping fine wood particles out of your lungs. Taking these simple precautions ensures you can complete your project safely and without any health risks.
Tools to Measure Twice, Cut Once
Accuracy is the key to a beautiful, long-lasting floor. For that, you’ll need a few simple but essential tools. A tape measure and a pencil are your go-to's for marking cuts. You’ll also want a ruler or straightedge for drawing precise lines. To protect your joints during the install, grab a pair of knee pads. A rubber mallet and a tapping block will help you gently lock the planks together without damaging them. Finally, don’t forget 1/4" spacers to maintain the necessary expansion gap around the room’s perimeter, which is critical for all hardwood flooring installations.
Specialty Tools for a Professional Finish
A few specialty tools will help you handle the finer details and give your floor a polished, professional finish. For the first row of planks, which is typically face-nailed close to the wall, you’ll want to pre-drill the holes to prevent the wood from splitting. After driving the nail, use a nail punch to countersink the nail head just below the surface. You can then fill the small hole with a matching wood putty. This small step makes the nails virtually disappear, creating a seamless look that truly elevates the final appearance of your new floor.
Setting Yourself Up for Success: Pre-Installation Prep
I know you’re excited to see your beautiful new floors, but the secret to a professional-looking, long-lasting installation is all in the prep work. Taking the time to get your room ready will save you from major headaches later. Think of it as setting the stage for a flawless performance. Most of the work happens before you even lay the first plank. From making sure your subfloor is perfectly clean and level to letting the wood acclimate, these steps are non-negotiable for a successful DIY project. Rushing this part can lead to creaky floors, gaps, or buckling down the line, and nobody wants that. Let’s walk through exactly what you need to do to get your space ready.
Measure Your Space and Plan the Layout
Before you order your materials, you need to know exactly how much you need. Grab a tape measure and find the square footage of your room by multiplying its length by its width. It’s a smart move to order about 10% to 15% extra engineered hardwood flooring to account for any cutting mistakes or oddly shaped planks. This extra stock is also great to have on hand for any future repairs. Once you have your measurements, sketch a quick map of the room. This will help you plan the direction you want to lay the planks and visualize how you’ll handle tricky spots like doorways or vents.
Why You Can't Skip the Moisture Test
Moisture is the biggest enemy of any hardwood floor. Before you begin, you need to test the moisture content of both your subfloor and your new engineered hardwood planks. You can get a moisture meter from most hardware stores to do this. The goal is to ensure the wood's moisture level closely matches that of the subfloor. A significant difference can cause the planks to expand or contract after installation, leading to warping or gapping. This is an essential step for ensuring the stability and longevity of your new floor, so don't be tempted to skip it.
Let Your Engineered Hardwood Acclimate
Wood is a natural material that responds to its environment. To prevent your new floor from buckling or shrinking after installation, you need to let it acclimate. This just means letting the planks sit in the room where they will be installed for a while. Open the boxes and spread the planks out in small stacks around the room. This allows the wood to adjust to the home's specific temperature and humidity levels. Generally, you should let the flooring acclimate for at least 48 to 72 hours before you start laying it down.
How to Get Your Subfloor Ready
Your new floor is only as good as the surface it’s sitting on. The subfloor must be perfectly clean, flat, and structurally sound. Any imperfections can transfer through to the new flooring, causing issues later. Start by sweeping and vacuuming thoroughly. Even a tiny bit of sand or debris left underneath can cause grinding or cracking sounds when you walk on it. Check for any high or low spots using a long, straight edge. You may need to sand down high spots or use a leveling compound to fill in low areas to ensure the surface is perfectly flat.
Out with the Old: Removing Existing Flooring
Now it’s time to create a blank slate. Carefully remove any old flooring, whether it’s carpet, vinyl, or old hardwood. If you’re pulling up carpet, you’ll also need to remove the tack strips and every single staple or tack holding the padding down. Use a pry bar to gently remove any baseboards and trim, making sure not to damage the walls. Label them as you go if you plan to reuse them. A clean and clear subfloor is the foundation of your project, so take your time to ensure every last nail, staple, and piece of dirt is gone.
How Will You Install Your Floor? 3 Methods to Choose From
Once your subfloor is prepped and your beautiful new engineered hardwood is acclimated, it’s time to decide how you’ll actually install it. There are three primary methods, and the right one for you depends on your subfloor type, the room’s intended use, and your own comfort level with the project. Each technique has its own set of benefits, so let’s walk through them to find your perfect match. Understanding these options is key to ensuring your new floor not only looks great but also performs well for years to come.
Floating Floor: The Easiest DIY Method
The floating method is a favorite among DIY enthusiasts for a reason—it’s incredibly straightforward. With this technique, the planks aren't physically attached to the subfloor at all. Instead, they lock together at the edges using a tongue-and-groove system. Many modern engineered hardwood floors feature a "click-lock" design, which makes the process even simpler by allowing the planks to snap together securely without any glue. This method is fast, clean, and relatively easy to master. It also allows the floor to expand and contract naturally with changes in humidity, which is a great feature for most home environments.
Glue-Down: For a Rock-Solid Feel
If you’re looking for a rock-solid, permanent installation, the glue-down method is your answer. This process involves spreading a special adhesive directly onto the subfloor before carefully laying each plank in place. The result is a floor that feels incredibly stable and quiet underfoot, with no hollow sounds. Because the planks are bonded directly to the subfloor, this method is an excellent choice for high-traffic areas in your home or for installation over concrete subfloors where nailing isn't an option. It requires a bit more precision and cleanup, but the durable finish is well worth the effort for a long-lasting, secure floor.
Nail-Down: The Traditional Approach
The nail-down method is a traditional technique that provides a strong, secure floor. As the name suggests, it involves using a flooring nailer to fasten the planks directly to a wooden subfloor, typically plywood or OSB. The nails are driven through the tongue of each plank at an angle, hiding them from view once the next row is installed. This method creates a classic, sturdy feel and is often preferred by professional installers for its long-term reliability. If you have the right subfloor and tools, it’s a fantastic way to achieve a professional-grade installation that will stand the test of time.
Which Method Is Right for You?
Choosing your installation method comes down to your specific project. The floating method is perfect for most homes, especially in low-traffic areas or for DIYers who want a simpler process. If you’re installing flooring in a busy entryway, kitchen, or commercial space, the glue-down method offers superior stability. The nail-down method is the go-to for installations over a wooden subfloor where you want maximum durability. If you're a contractor or designer, consider joining our trade program for exclusive access and pricing on materials for all types of installations.
Considering Sound and Feel
The installation method you choose directly affects how your new floor feels and sounds underfoot. A floating floor, while simple to install, can sometimes have a slightly hollow sound or a minimal amount of flex. This is perfectly normal for this method, but it’s something to consider if you want the rock-solid feel of traditional hardwood. For a floor that feels completely firm and quiet, the glue-down or nail-down methods are the way to go. Securing the planks to the subfloor eliminates any echo and creates a more substantial feel. The quality of the material also matters—a thicker, higher-quality engineered floor will always feel more robust and sound more like solid hardwood, no matter how you install it.
How to Install Your Engineered Hardwood Floor, Step by Step
Step 1: Laying That Crucial First Row
Getting the first row right is the key to a successful installation. This row acts as the foundation for the entire floor, so take your time to ensure it’s perfectly straight. Start on the longest, most visible wall. Remember to leave a 1/4-inch expansion gap between the planks and the wall, using spacers to maintain it. For this first row, you’ll need to face-nail the planks since you’re too close to the wall to use a flooring nailer. Pre-drill your holes to prevent the wood from splitting. Then, use a nail punch to countersink the nail heads just below the surface. You can fill these small holes later with a matching wood putty for a seamless finish. A straight first row makes everything that follows much easier.
Step 2: Building Out the Middle Rows
Once your first row is secure, the rest of the installation moves much faster. For these middle rows, you’ll use a flooring nailer. Position the nailer at a 45-degree angle and drive nails through the tongue of each plank. This clever technique, called blind nailing, hides the fasteners from view for a clean, professional look. As you lay each new plank, fit its groove snugly over the tongue of the previous row. You may need to use a tapping block and a mallet to gently tap the boards together for a tight fit. Be sure to stagger the seams between rows by at least six inches. This not only looks better but also adds structural strength to your beautiful new flooring.
Step 3: Fitting the Final Row
The final row presents a unique challenge, as you’ll likely need to cut the planks lengthwise to fit. Measure the remaining space carefully at several points, accounting for the 1/4-inch expansion gap against the wall. Transfer these measurements to your planks and use a circular saw or table saw to make the cut. Just like the first row, you won’t have enough space to use the flooring nailer. Instead, you’ll need to face-nail this last row. Pre-drill the holes, drive the nails, and countersink them with a nail punch. A pry bar can be helpful here to gently pull the last plank tightly into place before you secure it. Once it’s nailed down, your floor installation is nearly complete.
Step 4: Adding Trim and Transitions
The final touches are what truly complete the look of your new floor. Baseboards and quarter-round molding are installed along the walls to hide the expansion gaps, giving the room a polished and finished appearance. At doorways or where your new engineered hardwood meets another type of flooring, you’ll need a transition piece. A floor threshold is perfect for this, as it covers the gap and creates a smooth, safe change between different surfaces like tile or carpet. These pieces are designed to handle foot traffic and protect the edges of your flooring. Choosing the right trim and transitions ensures your project looks intentional and professionally done, tying the whole room together beautifully.
Making Cuts for Vents and Doorways
Floors are rarely perfect rectangles. You’ll almost certainly encounter obstacles like door casings, vents, or pipes. The key is to cut your planks to fit around them precisely. For door jambs, use a handsaw to undercut the bottom so the flooring can slide neatly underneath for a seamless look. For irregular shapes, create a cardboard template first, then trace it onto your plank before cutting with a jigsaw. Also, pay close attention to height differences between rooms. A transition that’s more than three-quarters of an inch can become a tripping hazard. For contractors and trade professionals tackling complex projects, joining a trade program can provide access to specialized materials and support for these exact situations.
Ran Into a Problem? Common Installation Fixes
Even the most carefully planned project can hit a snag. When you’re installing engineered hardwood flooring, a few common issues can pop up, but don’t worry—they all have straightforward solutions. From surprise moisture to an uneven subfloor, knowing how to handle these challenges is the key to a professional-looking, long-lasting floor. Think of this as your go-to guide for solving problems before they become headaches. We’ll walk through the most frequent installation hurdles and give you the practical steps to clear them with confidence, ensuring your new floor looks and performs exactly as it should. Getting these details right is what separates a good DIY job from a great one.
What to Do About Moisture Issues
Moisture is the number one enemy of any wood floor. If you install engineered hardwood over a damp subfloor, you’re setting yourself up for problems like warping, buckling, and cupping down the road. The wood will absorb the excess moisture, causing the planks to swell and move. Before you lay a single board, you must test your subfloor for moisture. This is a non-negotiable step, even if the subfloor looks and feels dry. A simple moisture meter will give you an accurate reading and peace of mind. If the levels are too high, you’ll need to identify and fix the source of the moisture and allow the subfloor to dry completely before proceeding with your beautiful new flooring.
How to Handle an Uneven Subfloor
Your finished floor is only as good as the foundation it’s built on. A perfectly flat, stable subfloor is essential for a successful installation. If your subfloor is uneven, the interlocking planks won’t sit properly. You might notice flexing underfoot, hollow sounds, or even clicking noises as you walk across the floor. Before you begin, use a long, straight edge to check the subfloor for high and low spots. You can sand down any high areas and use a self-leveling compound to fill in the dips. Taking the time to create a solid, level base, sometimes using materials like cement boards, ensures your new floor will feel solid and secure for years to come.
Why Expansion Gaps Matter (And How to Get Them Right)
Wood is a natural material that expands and contracts with changes in temperature and humidity. That’s why leaving an expansion gap around the perimeter of the room is so important. This gap gives the flooring room to breathe and move without buckling or warping. As a rule of thumb, you should leave a 1/4-inch gap between the flooring and the walls, cabinets, and any other fixed objects. Use spacers to maintain this gap as you work. Once the installation is complete, the gap will be covered by baseboards or quarter-round trim for a clean finish. Also, remember to stagger the planks from row to row to create a more natural, visually appealing pattern.
How to Manage Different Floor Heights
When you install new flooring, you might find that it creates a height difference between two adjoining rooms. If the new floor is significantly higher than the old one—especially more than three-quarters of an inch—it can become a tripping hazard. Luckily, this is an easy fix. For any transition between your new engineered hardwood and another type of flooring like tile or carpet, you’ll use a transition strip. These pieces are specifically designed to create a smooth, safe ramp between floors of different heights. They come in various styles and materials to match your flooring and decor, ensuring a seamless look throughout your home.
My Go-To Tips for a Flawless Finish
A few extra steps can make all the difference in your final result. First, always order about 10% more flooring than your measurements call for. This accounts for any cutting mistakes or planks you may need to discard. Second, always use the right tools for the job; it makes the work easier and the results cleaner. Finally, take your time. Rushing often leads to mistakes that are difficult to fix later. By being patient and detail-oriented, you ensure a beautiful, durable floor you can be proud of. For contractors and designers who tackle these projects often, professionals can apply for our trade program to get the best materials for every job.
Caring for Your New Engineered Hardwood Floor
You’ve put in the work, and your new engineered hardwood floors look incredible. Now, let's talk about how to keep them that way. A little bit of regular care goes a long way in protecting your investment and ensuring your floors stay beautiful for years to come. With the right routine, maintenance is simple and straightforward.
What to Do Right After Installation
Once the last plank is in place, give your new floors some time to settle in. It’s important to let the flooring acclimate to your home’s environment before you start using the room heavily. Try to wait at least 24 hours before moving furniture back into the space. When you do, lift pieces into place rather than dragging them across the surface. Hold off on any deep cleaning for the first week; a light sweep is all you need. This initial waiting period helps prevent scratches and allows any adhesives to cure properly, ensuring a durable, long-lasting finish for your floor.
Your Weekly and Monthly Cleaning Routine
For day-to-day upkeep, consistency is key. To keep your engineered hardwood looking its best, sweep regularly with a soft-bristle broom or use a dry microfiber mop to pick up dust, dirt, and pet hair. If you prefer to vacuum, use a lightweight model and be sure to turn off the rotating brush or beater bar, as the stiff bristles can scratch the wood’s finish. For spills, wipe them up immediately with a soft, slightly damp cloth. When it’s time for a deeper clean, use a pH-neutral cleaner specifically formulated for wood floors. Avoid using water and vinegar, soap-based detergents, or steam cleaners, which can damage the finish over time.
How to Handle Seasonal Gapping
Engineered hardwood is designed to be more stable than solid wood, but it’s still a natural product that can react to its environment. Big swings in humidity can cause planks to expand or contract. To maintain the integrity of your flooring, try to keep your home’s indoor humidity between 35% and 55% year-round. You can use a humidifier in dry winter months and a dehumidifier during humid summers. This simple step helps prevent gapping or cupping between boards. Always wipe up any spills or water tracked in from outside right away to prevent moisture from seeping into the wood’s core and causing damage.
Easy Ways to Prevent Scratches and Dents
Protecting your floors from daily wear and tear is easier than you think. A few simple habits can make a huge difference. Place felt pads on the bottom of all furniture legs to prevent scratches when chairs and tables are moved. Use doormats at all entrances to trap dirt, grit, and moisture before they get tracked onto your floors. It’s also a good idea to avoid walking on your hardwood with high heels or athletic cleats. When cleaning, stick to products recommended for engineered wood and never use harsh chemicals like ammonia, bleach, or abrasive cleaners. Following these simple care tips will help extend the life and beauty of your new floors.
Is Engineered Hardwood Good for Homes with Pets?
Engineered hardwood is an excellent choice for homes with pets, offering a great balance of beauty and durability. Its multi-layered construction provides more stability than solid wood, making it better equipped to handle the daily activity of cats and dogs. The top wear layer is designed to resist scratches from claws, which is a major concern for any pet owner. According to The Spruce Pets, while no wood floor is completely scratch-proof, the finish on engineered hardwood provides a strong layer of protection. Of course, it's still important to keep your pet's nails trimmed and to clean up any accidents right away to prevent stains or moisture damage. With a little routine care, you can absolutely enjoy the timeless look of hardwood without constantly worrying about your furry friends.
Protecting Your Floors from Sunlight
While engineered hardwood is built for durability, it’s still a natural wood product that can be affected by prolonged exposure to direct sunlight. Over time, the sun's UV rays can cause the color of your flooring to fade, especially in areas that get a lot of light. Because engineered hardwood has a thinner top layer than solid wood, it can only be refinished a limited number of times, making prevention the best strategy. To keep your floors looking vibrant, consider using window treatments like blinds or curtains during the sunniest parts of the day. Area rugs are also a great way to protect high-exposure spots while adding style to your room. These simple measures will help preserve the original beauty of your flooring for years to come.
Related Articles
- 12 Inch Wide Engineered Hardwood: A Buyer's Guide
- Engineered Hardwood Flooring – Timeless Beauty with Lasting Strength
Frequently Asked Questions
Can I refinish engineered hardwood floors like solid wood? That's a great question, and the answer is sometimes. It all depends on the thickness of the top layer of real wood, also known as the wear layer. If you have a high-quality plank with a thick veneer, you can likely sand and refinish it once, maybe twice, over its lifetime. However, many budget-friendly options have a very thin top layer that can't be sanded down. Always check the product specifications before you buy if refinishing is a priority for you.
How long does engineered hardwood flooring actually last? With proper care, you can expect your engineered hardwood floors to look great for 20 to 30 years, and sometimes even longer. The lifespan really comes down to the quality of the product and how well you maintain it. A thicker wear layer will naturally hold up better against scratches and wear, while a strong core provides long-term stability. Your regular cleaning routine and preventative measures, like using furniture pads, play a huge role in its longevity.
Is this really a good project for a first-time DIYer? Installing engineered hardwood is one of the more approachable flooring projects, especially if you choose the floating, click-lock method. If your room is a simple square or rectangle and your subfloor is already level, you can absolutely achieve a professional result. However, if your project involves complex cuts around stairs, a very uneven subfloor, or you just aren't comfortable using saws, hiring a professional is a wise choice to protect your investment.
You mentioned it’s better with moisture, but can I install it in a bathroom? While engineered hardwood handles humidity much better than solid wood, I would be cautious about putting it in a full bathroom with a shower or tub. Constant steam and splashes of water can still cause damage over time. It's a fantastic choice for powder rooms, kitchens, and basements. For areas where you expect more moisture, look specifically for engineered planks with a stone-plastic composite (SPC) core, as these are designed to be 100% waterproof.
What factors affect the total cost of installation? The price per square foot for the planks is just the starting point. To get a full picture of your budget, you'll also need to account for underlayment, which is a thin layer that goes between the subfloor and your new flooring. You'll also need to factor in the cost of installation materials like adhesive or nails, transition strips for doorways, and new baseboards or trim. Finally, consider if you'll need to rent any tools or purchase materials for subfloor preparation, like a self-leveling compound.


